- 301shares
- Facebook0
- Twitter0
- Pinterest301
- Tumblr0
Kitchens are a part of the home that are either hated or loved depending on the kind of person you are, your lifestyle and your preferences but rarely will you come across someone who is indifferent to the kitchen. This is because food is one of the necessities of our lives and kitchen is the source for food in most instances. And as you grow older and your responsibilities grow, the kitchen can be a great space and one has to ensure that it meets your needs. This is because a kitchen with the kind of layout that is convenient to you will ensure that you can obtain sustenance and nourishment of the kind you want without much effort. There are many great eat in the kitchen ideas that will also ensure that you and your family get to spend some time together in order to bond. We suggest that you look at kitchens a bit more in detail and look at some kitchen ideas for you to consider if you are buying a home. Even if it seems pointless right now, you will thank yourself for doing this later.
While you are at it, we ask you to also look up ideas to make your kitchen unique and convenient for you. After all, you want to put together meals that are going to keep you and your dear ones with energy in a comfortable setup.
Here are some basic kitchen layout ideas for you to consider:
One wall or Pullman kitchen: This is the kind of kitchen that you will find in small apartments where space is at a premium. Basically, all the cabinets and storage units in the kitchen will be tucked into one wall and there would be an island for the cutting, chopping, sautéing, etc. to take place.
The galley or double wall kitchen: This consists as the name suggests, of two walls, one used for storing stuff and the other for a platform for cooking. There are no sharp corners to be dealt with and this can be a good way to work quickly and efficiently even if more than one person is involved in the preparation of the meal.
The L-shaped kitchen: The name suggests that there will be corner that will be formed in the L and this kitchen makes the space flow better from preparation to cooking to washing up in that order. The placement of the sink however, can be changed according to the preference of the user. However, if you have a large space for the kitchen and more people are going to be involved in the cooking process simultaneously, then avoid this design.
The U-shaped or horseshoe kitchen: This design is just an extension of the L-shape and is great for those who want the several people working in the kitchen to enjoy the freedom to move around and have their own space. In fact, if you like, the space in one of the straight lines of the U can be used as an impromptu space to have people eat a quick meal.
The island kitchen: In this case, the kitchen can be L or U shaped with an island in the center to either be used as a prep area or for the utensils to be kept. It would be best to keep the appliances in the space near the walls so that easy access to plug points is available for their usage. However, please note that for an island to be put in the kitchen, the space in the kitchen has to be generous or else it may make the space too cramped.
Peninsula kitchen: This is basically an island kitchen that is connected but they offer more clearance than the L shape or the U shape if the space is a bit less and does not allow for an island kitchen.

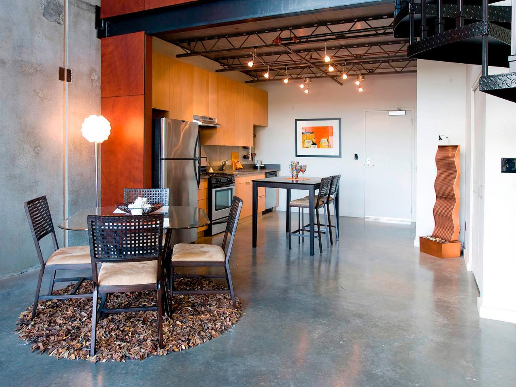
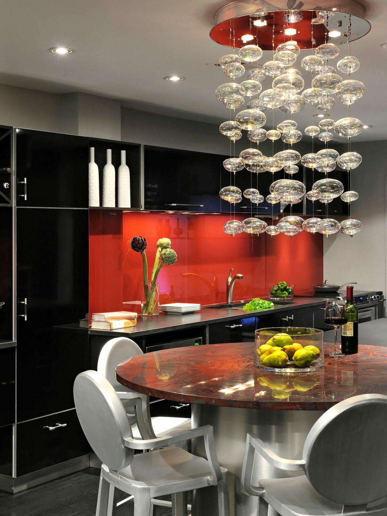
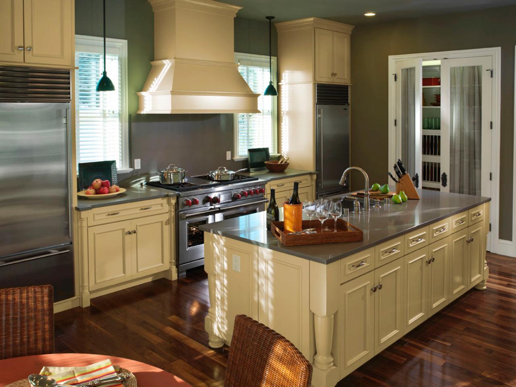
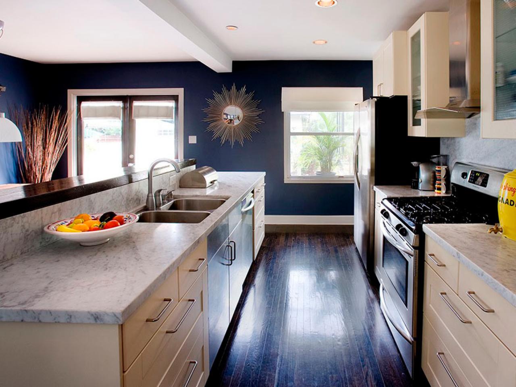
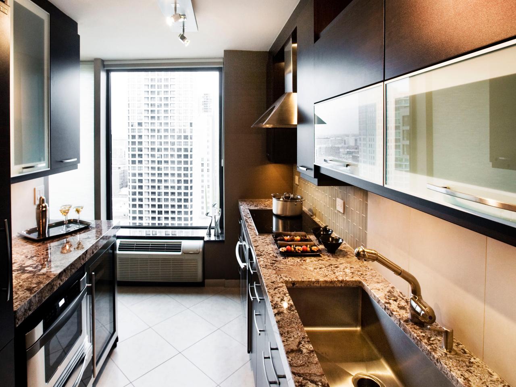
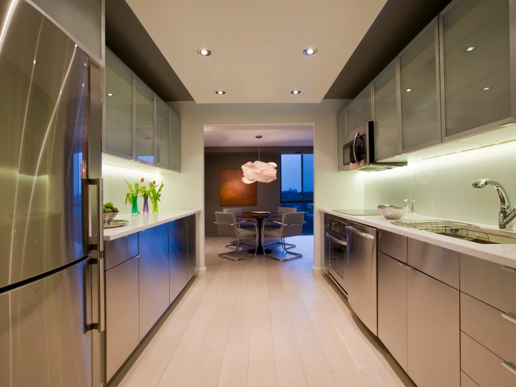
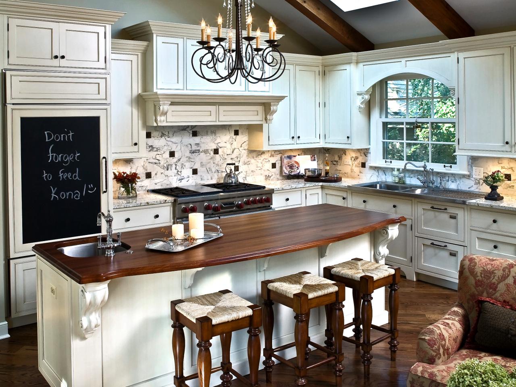
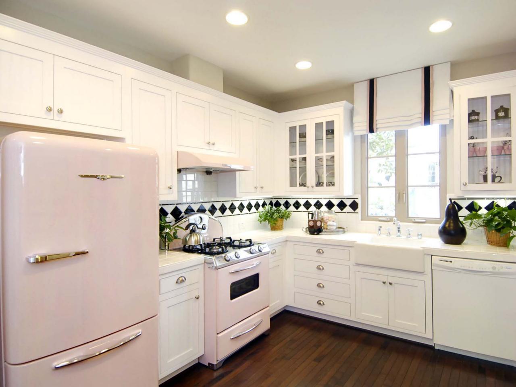
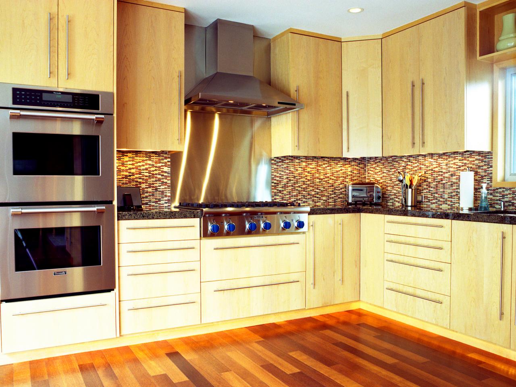
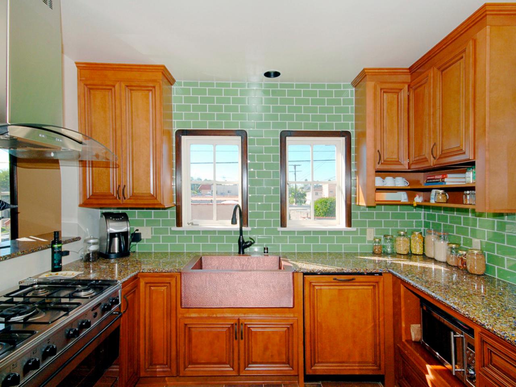
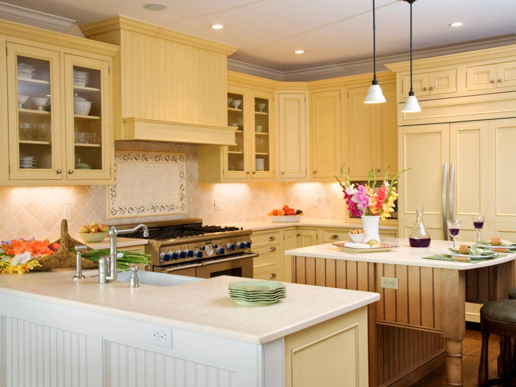
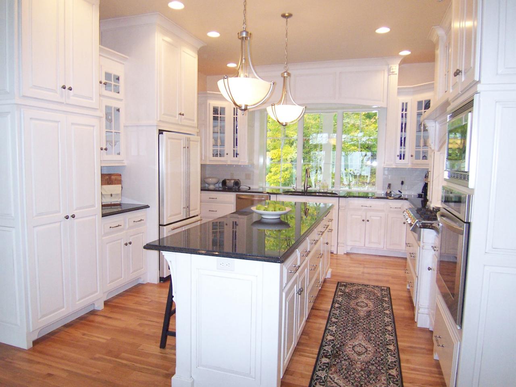
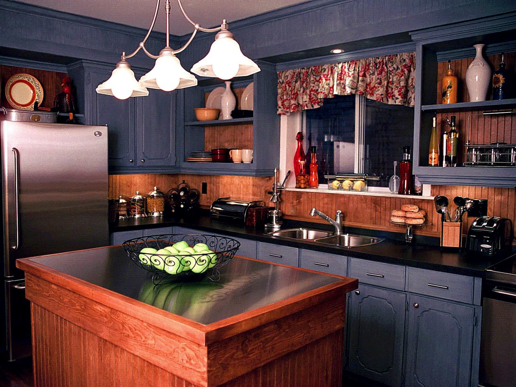
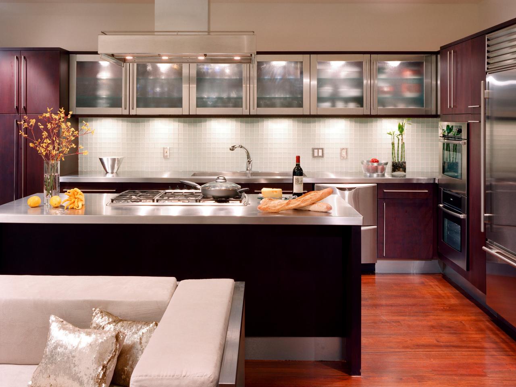
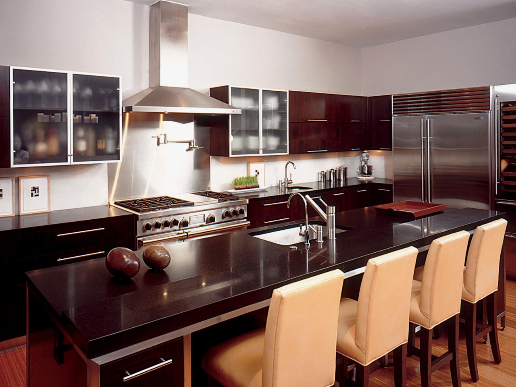
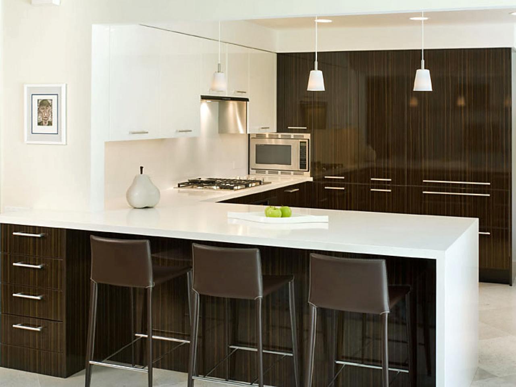
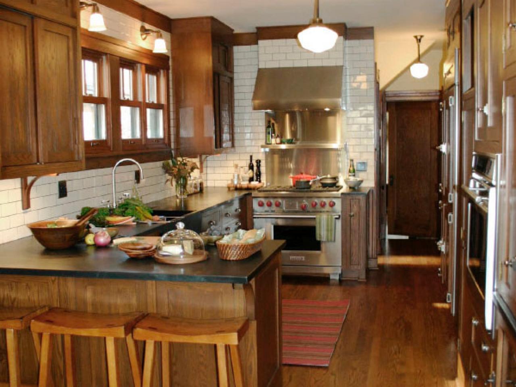
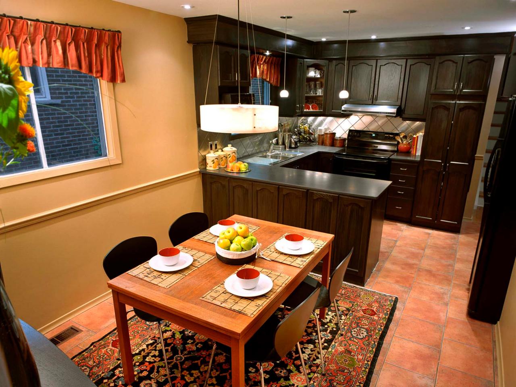
Reply